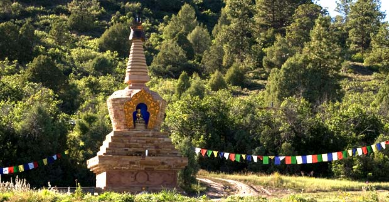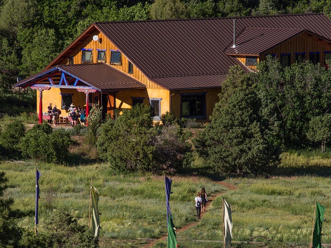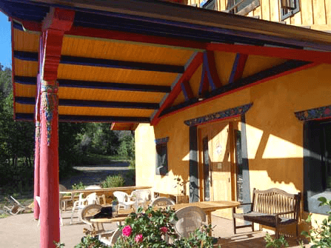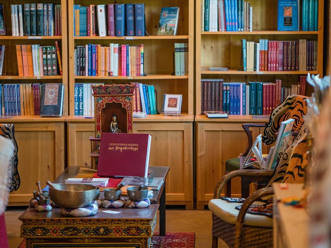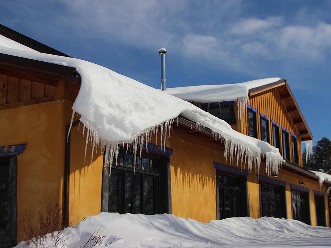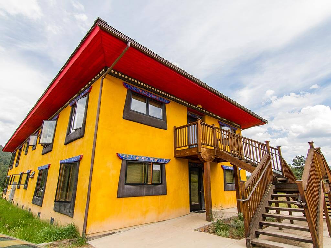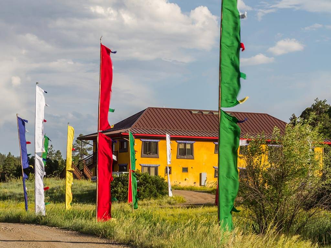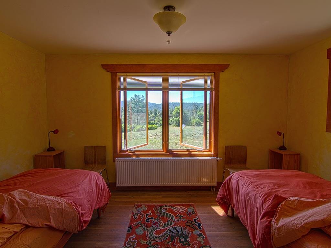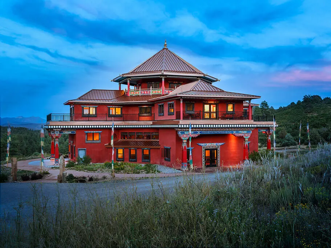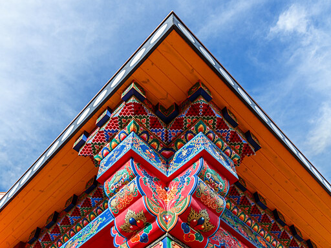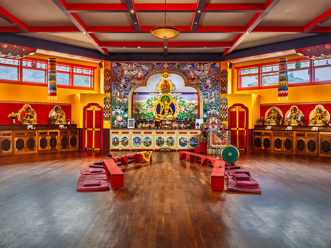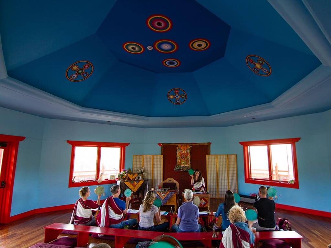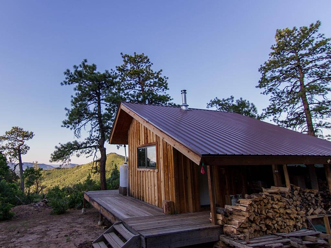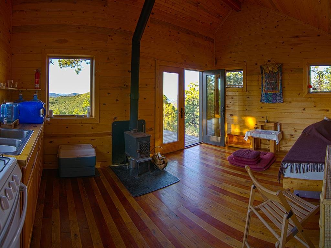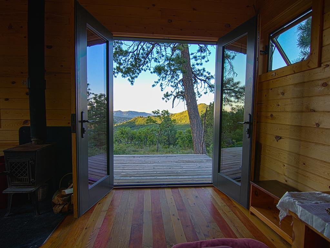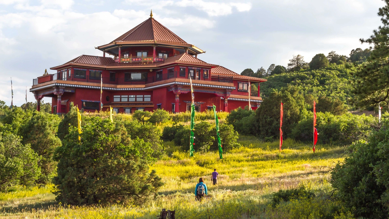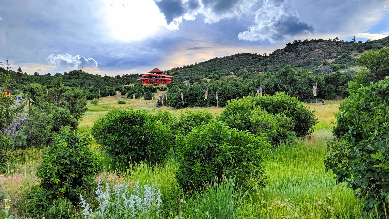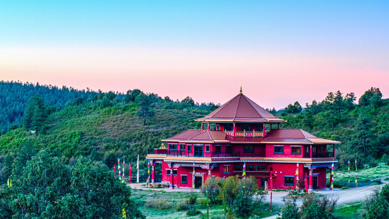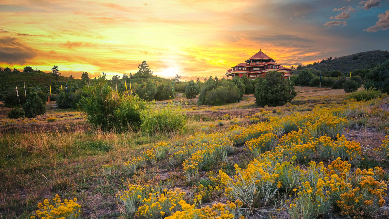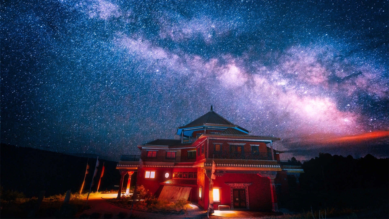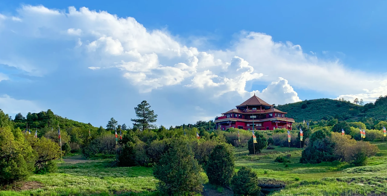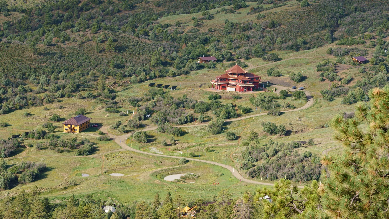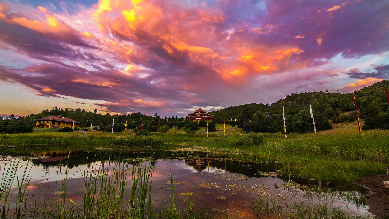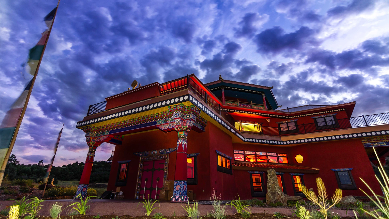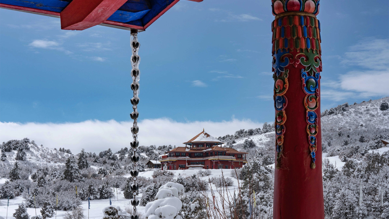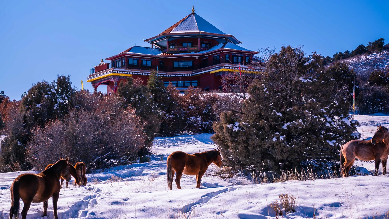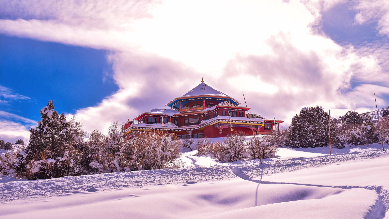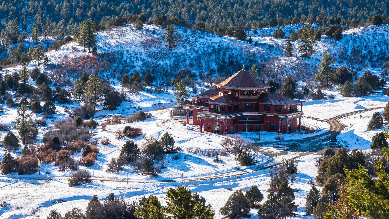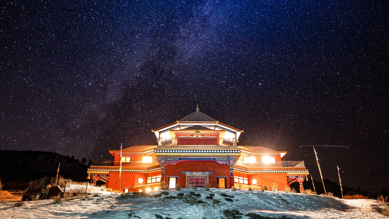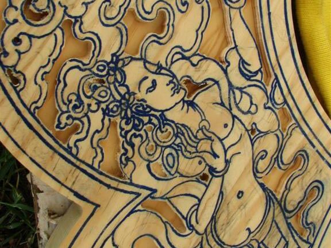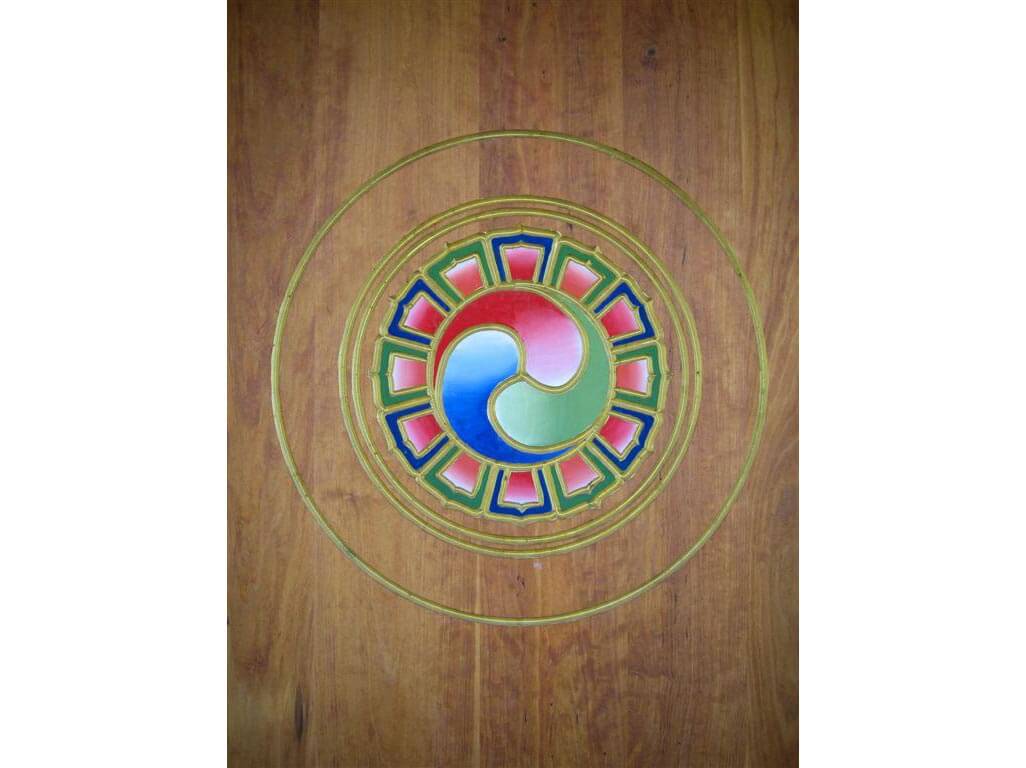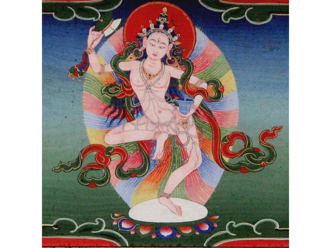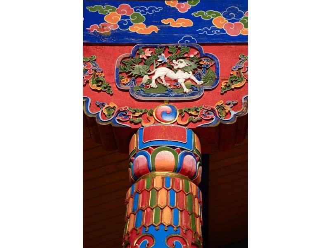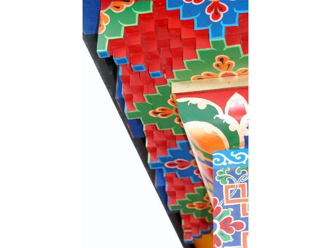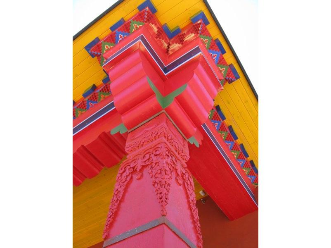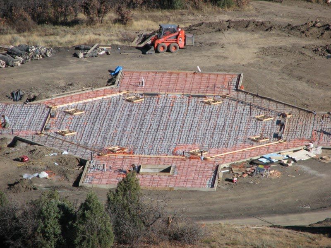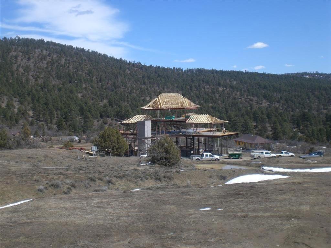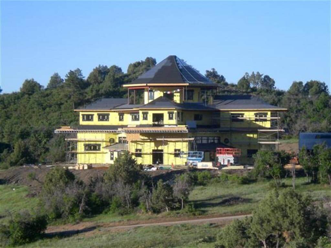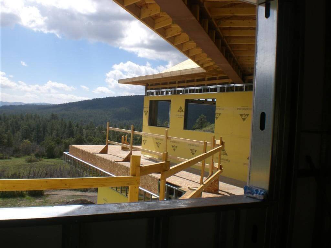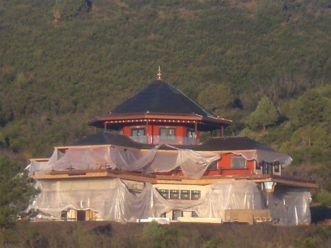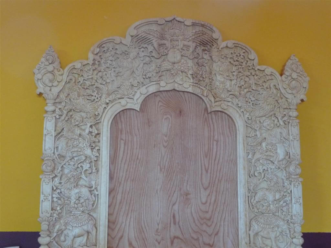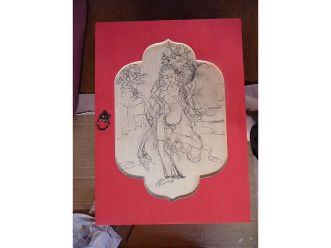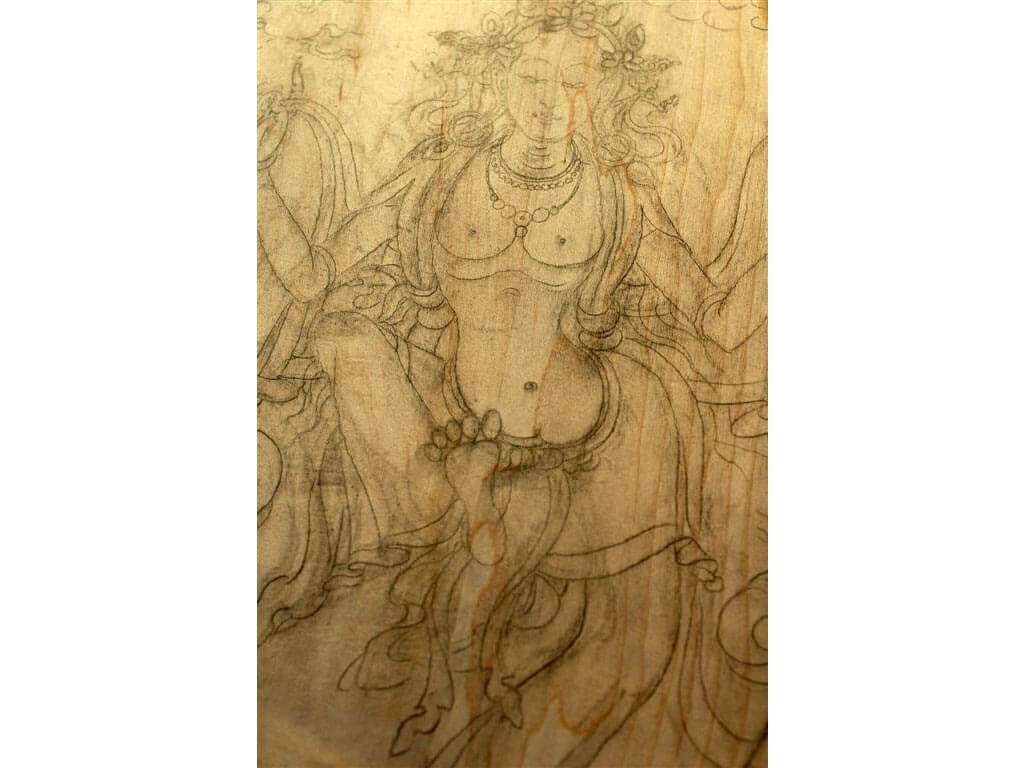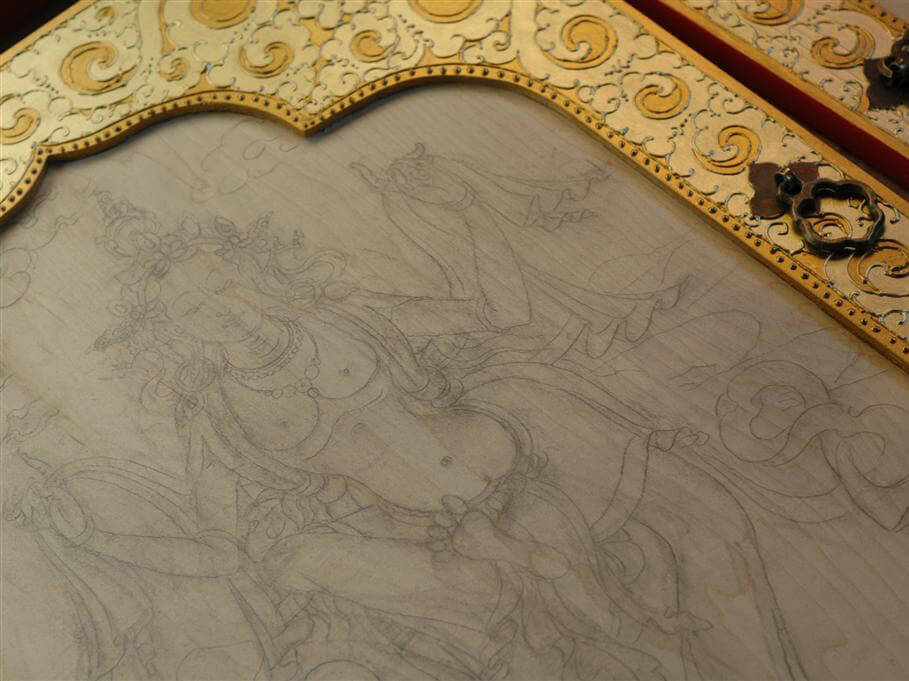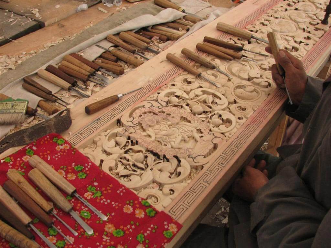About the Retreat Center
These days hundreds of people have the opportunity each year to spend time at Tara Mandala. Most attend one of the many residential retreats that are offered from mid-April to mid-October, some are Living Dharma Program participants, while others spend time in personal solo retreats in one of the many cabins tucked away in the mountains. Our retreat center carries a deep continuing traditional Tibetan Buddhist practice combined with Lama Tsultrim’s thorough understanding and voice of the sacred feminine. It is the result of a precious vision by Lama Tsultrim and the support and encouragement of practitioners that throughout the decades have allowed it to become a unique place for study, personal growth and spiritual practice.
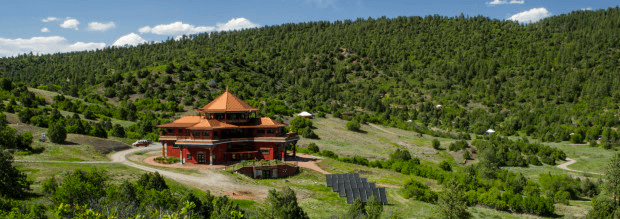
While in Manali, India in 1972, Lama Tsultrim had a vision: the creation of a western retreat center where meditation could be practiced as it had been in Tibet. She envisioned a place that would explore the interface between Western psychology and Buddhism. On September 18, 1993, following these dreams and visions, she and her husband, David Petit, found the beautiful 700 acres of rolling hills, flowering meadows and forests in Colorado that have since become the Tara Mandala Retreat Center.
In June 1994, Lama Tsultrim and David moved to the land with a group of supporters and began holding retreats. Soon after, retreat cabins were built and they began to host visiting teachers. In 1999, the stupa on the land was consecrated by Chogyal Namkhai Norbu Rinpoche, dedicated to Nyala Pema Duddul, a great Dzogchen master.
Click here to learn more about our Stupa »
Retreats were held in large tents and yurts for the first ten years before any permanent buildings were built.
Between 2005 to 2008, three new buildings were completed: the Community Building, which houses the kitchen, dining room, offices, store, and bathing facilities; Prajna Residence Hall, which houses forty people in spacious sunlit dormitory rooms; and the extraordinary three-story Trikaya Tara Temple.
The Community Building
The Community Building was the first structure to be built at Tara Mandala and was completed in 2005. It is a 6,000 sq.ft. double-walled, adobe structure which houses our kitchen, dining hall, store, full bathroom facilities, and offices.
Some of the wood for this building was harvested from the land using horses. Lama Gyurme Rabgye and his brother Palden from Tibet were the artists that individually hand-painted and hand-carved the outside posts and the window and door lintels with ornate, colorful and traditional Tibetan designs using all-natural paint made of mineral pigments. A team of clay and limestone workers and plasterers spent many hours plastering the outer and inner walls with materials and colors gathered from the land. Today it is the space where residents and retreatants connect and support each other while assisting in the preparation of meals, clean up or simply while resting and enjoying the beautiful landscape of the San Juan mountains.
Prajna Residence Hall
Our residence hall offers 16 rooms on two floors with stunning views of the San Juan Mountains to the east and Ekajati peak to the West. The building is beautifully hand-painted with traditional Tibetan flower imagery on the window lintels. The outer plaster is a brilliant golden yellow ochre limestone that matches the community building. Our rooms offer beautifully decorated and extremely comfortable accommodations. The amenities of the residence hall allow retreatants to take advantage of our retreats year-round.
The main temple at Tara Mandala was born from a dream Lama Tsultrim had during a year-long solitary retreat on June 5, 2001 – the night of the Buddha’s birthday. The dream began with depth radiance blue, then the three levels and a mandala formation were revealed to her by the great Dzogchen master from the 8th century, Vimalamitra.
The 12,000 sq. ft. temple was constructed between 2007-2009, using the skills of traditional Bhutanese wood carvers and Tibetan artists.
- The third and top floor represents mind and pure awareness: Dharmakaya. This is an open room with four doors and is painted the same blue from the original dream.
- The second floor represents sacred speech and the luminous radiance of pure form: Sambhogakaya. This floor houses offices, guest quarters for visiting teachers, library, and archives.
- The ground floor represents the physical embodiment of enlightened energy in our world: Nirmanakaya. This level is the main temple with a circumambulation corridor and four entrances.
The artist for the entire temple has been Lama Gyurme Rabgye, who worked with David Petit and Lama Tsultrim Allione to create one of the most exquisite representations of Vajrayana Buddhist cosmology in the world.
The main shrine on the first floor of the Temple houses all 21 Tara statues, as well as the central figure in the Shrine – Machig Labdron, an 11th-century female Tantric Buddhist teacher and realized master. The lineage of practice we hold here at Tara Mandala originates from her teachings. All statues made specifically for Tara Mandala by master statue makers in Nepal, they have all be consecrated in special ceremonies.
Click here to learn about the significance of the art and direction of the Temple doors »
The Retreat Cabins
Retreat, or returning back to a place of origin, is an age-old practice in many cultures. The retreat cabins at Tara Mandala offer a rare and precious opportunity for Western practitioners to be completely secluded and alone in a remote mountain setting. In our retreat cabins, practitioners are free to maintain intensive practice while receiving the appropriate support to make an extended solo retreat successful and approachable. They offer vast views and are remotely located for ultimate privacy, encouraging opportunities to unplug while connecting back with the natural landscape and wildlife.
Click here for more information on reserving a retreat cabin for solo-retreat »
The Stupa – The Mind of the Buddha
In 1999, the stupa on the land was consecrated by Chögyal Namkhai Norbu Rinpoche, dedicated to Nyala Pema Duddul, great Dzogchen master, who took rainbow body in 1872. The stupa was designed according to traditional instructions from Tulku Sang-ngag Rinpoche.
